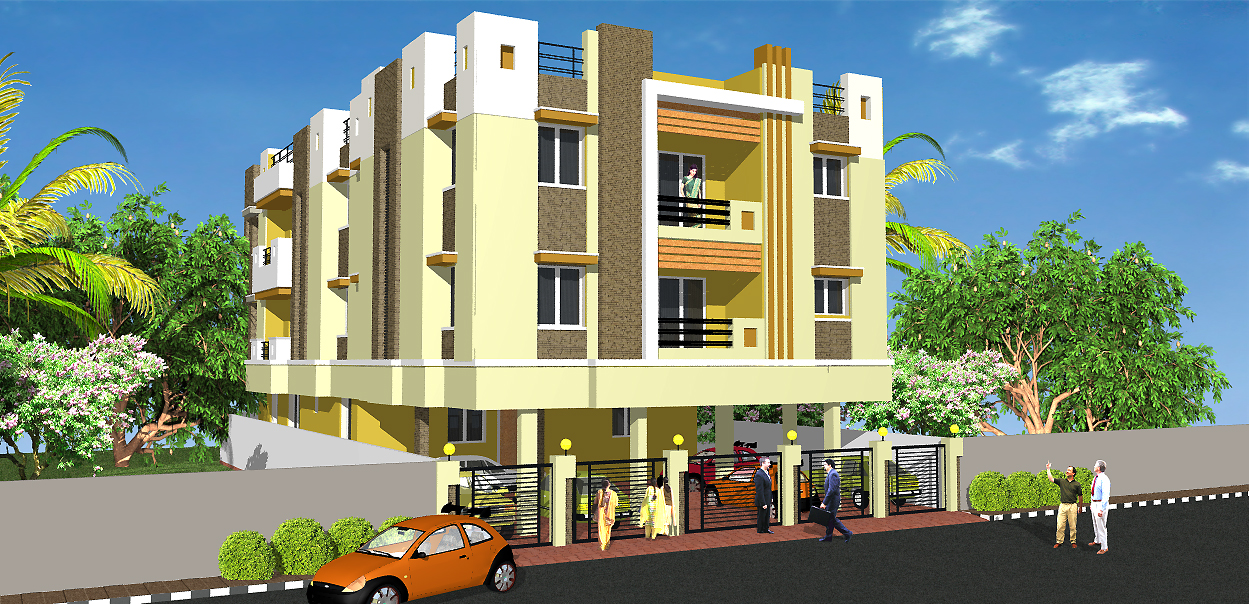HARI OM NIVAS
|
Project Location |
: |
Chinmaya Nagar, Koyembedu |
|
No of Dwelling Units |
: |
6 |
|
Project Status |
: |
Completed |
|
Plinth Area |
: |
8000 Sft |
|
Year Of Commencement |
: |
2010 |
|
Year of Completion |
: |
2011 |

|
Foundation |
: |
RCC Columns with isolated footing connected at various grids as per structural drawing. |
|
Structure |
: |
R.C.C. Framed structure with R.C.C. Columns, Beams and Slabs. Roof slab 5” thick, lintel 6” thick, sunshade 2” thick. Structural Design adhering to Code/Norms. |
|
Basement |
: |
Basement of 9” thick solid blocks in C.M 1:5 Mix above plinth beam to a depth of 1’6” for car parking and 3’0” for flat from Road level. |
|
Super Structure |
: |
230mm thick brick wall in CM 1:6 mix using stock bricks to height of 9’6” from the floor to roof slab bottom level. |
|
Partition wall |
: |
115mm thick in CM 1:5 using stock bricks to height of 9’6” from the floor level. |
|
Plastering |
: |
Ceiling plastering in CM.1:3 mix. Wall plastering in C.M 1:5 with sponge finish. |
|
Wood Work |
: |
Main door: Main door with good quality of teak wood paneled door with Godrej lock, Brass handle, Brass 5” hinges. Other doors: Other doors with Malaysian country wood (Kongu or IInd quality teak) and frames using water proof flush shutter doors- 35mm thick with required fixtures & fittings. Toilet door with PVC coating. Windows: Windows with Malaysian country (Kongu or IInd quantity teak) wood frame with Glazed shutter and necessary fixtures & fittings and grill work. Ventilator: Ventilator with glazed shutter with grill work and with required fittings and fixtures. |
|
Flooring |
: |
2’X2’ vitrified tiles including skirting.(Marbito) |
|
Toilet |
: |
Toilet walls 7’ height glazed tiles Dado antiskid flooring. |
|
Kitchen |
: |
Loft, Cuddapah cupboard and kitchen top finished with granite slab and Stainless Steel Sink, side walls finished with 2’0” height ceramic tiles. Kitchen Top (30 SFT)- wall gladding |
|
Bedroom |
: |
Loft at one side with Cuddapah shelf. |
|
Electrical work |
: |
Wiring work with necessary controlling apparatus using ISI cables and provision for Antenna, Telephone cables and security system. Plated Switches From Anchor Roma |
|
Sanitary work |
: |
Required sanitary pipe line arrangements. |
|
Painting work |
: |
Main door finished with Varnish. Door and windows finished with enamel paint. Interior wall finished with wall putty with two coats of interior emulsion paint over one coat of primer. (Asian paints) Exterior walls with water proof cement paint with necessary primer coat. (Asian paints) |
|
Sanitary fittings |
: |
All sanitary with parry ware make and C.P. Fittings from Metro or Ess Ess make. |
|
Staircase |
: |
Staircase treads provided with green Marble Risers and white Marble threads. Handrails SS Vertical and horizontal bars over 2” Dia SS Pipes. |
|
SUMP |
: |
Sump for Metro Water storage 12000 Liters |
|
Over Head Tanks |
|
Two overhead Tanks for Borewell & Metro Water each 2000 Liters capacity. |
|
Electrical |
: |
Three phase connection with concealed Copper wiring of ISI quality; Modular Switches provided in white Color. |
|
Car parking |
: |
Stilt Car Parking |