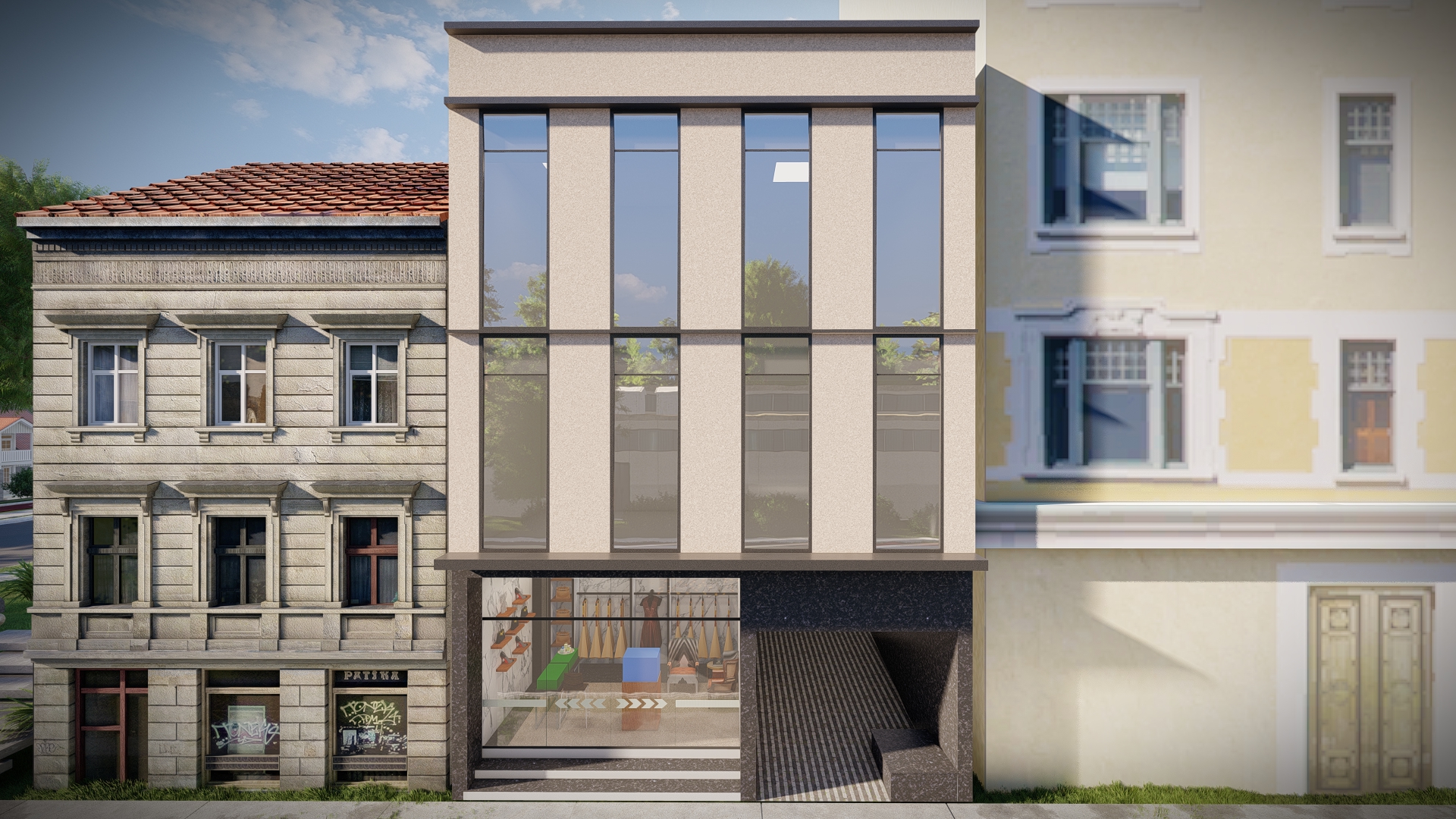M/s. Shriplast Office
|
Project Location |
: |
Luckmudoss Street, Sowcarpet |
|
No of Dwelling Units: |
: |
|
|
Plinth Area |
: |
6000 Sft |
|
Status |
: |
Completed |
|
Year Of Commencement |
: |
2024 |
|
Year of Completion |
: |
2025 |

|
Structure |
: |
Reinforced Cement Concrete Framed Structure with suitable foundation as per Structural drawings. |
|
Roof |
: |
Reinforced Cement Concrete roof with weathering course and good quality pressed tiles for terrace. |
|
Walls |
: |
230mm thick Exterior brick wall in CM 1:6 mix using wire cut bricks & 115mm thick inner partitions walls in CM 1:5 using wire cut bricks |
|
Wall finishing |
: |
Neatly plastered and painted with putty finish premier Emulsion paint. |
|
Doors |
: |
Steel Doors with mortise lock, Door closer, handles and vision panels |
|
Bathroom Doors |
: |
WPC frames with WPC Doors finished with Enamel paint. |
|
Windows |
: |
UPVC Windows with fixed grills. |
|
Sanitary |
: |
Hindware/Parryware wash basin, EWCwith flush valve (white colour). Jaguar CP fittings. |
|
Water supply |
: |
Ground water with well of sufficient depth to give continuous supply of water with over-head tank and pump-set. A Metro water sump with motor will be provided in the Ground to store metro water. |
|
Sewage |
: |
Sewage lines with chamber. |
|
Electrical |
: |
Concealed conduit with copper wire of ISI standard throughout the building with adequate light, fan and power plug point & AC in Halls & Cabins. GM Modular Switches with Metal Boxes. 3 phase supply DP Box of ISI make and MCB of Havells or Legrand Make. |
|
Bathroom |
: |
Colour glazed tiles 2.10m height with ceramic flooring and Anti-Skid flooring |
|
Floor |
: |
Vitrified Tiles Flooring with Skirting Tiles make KAJARIA/SOMANY |
|
Miscellaneous |
: |
CCTV Camera will be provided Rain Water Harvesting will be provided Sump & Over head tank |
|
Lift |
: |
Lift by Cooper. |