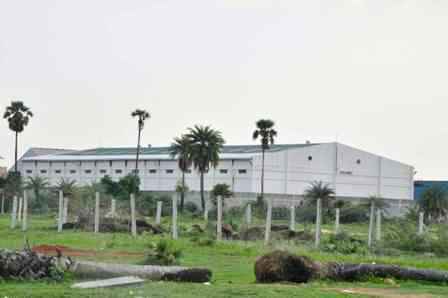GLOBAL WASTE RE-CYCLERS - Office & Warehouse
|
Project Location |
: |
Alamthi Village, Redhills |
| Type of Project | : |
Industrial |
|
Plinth Area |
: |
32000 Sft |
|
Status |
: |
Completed |
|
|

|
Foundation |
: |
RCC Columns with isolated footing connected at various grids as per structural drawing. |
|
Structure |
: |
R.C.C. Framed structure with R.C.C. Columns, Beams and Slabs. Roof –Asbestos sheet, lintel 12” thick, sunshade 2” thick. Structural Design adhering to Code/Norms. |
|
Super Structure |
: |
200mm Aerocon Blocks in CM 1:6 mix |
|
Plastering |
: |
Ceiling plastering in CM.1:3 mix. Wall plastering in C.M 1:5 with sponge finish. |
|
Rolling Shutter |
: |
10 x 8 Rolling Shutter, Gauge 18 |
|
Flooring |
: |
4” thick RCC Flooring with vacuum dewatering |
|
Electrical work |
: |
Wiring work with necessary controlling apparatus using ISI cables |
|
Sanitary work |
: |
Required sanitary pipe line arrangements. |
|
Lift |
: |
1 ton capacity goods lift |
|
Sanitary fittings |
: |
All sanitary with parry ware make and C.P. Fittings from Metro or Ess Ess make. |
|
Electrical |
: |
Three phase Industrial connection(100 HP) with concealed Copper wiring of ISI quality. |
|
Painting |
: |
Interior wall finished with Ace paint. Exterior walls with water proof Ace paint |
|
Ventilator |
: |
Ventilator with glazed shutter with grill work |